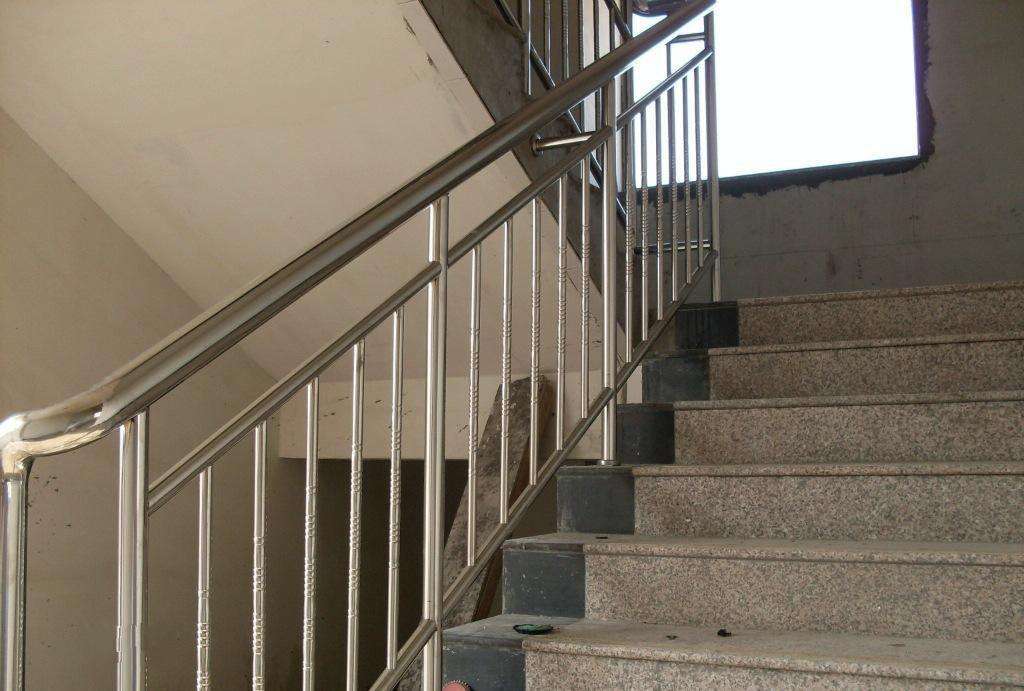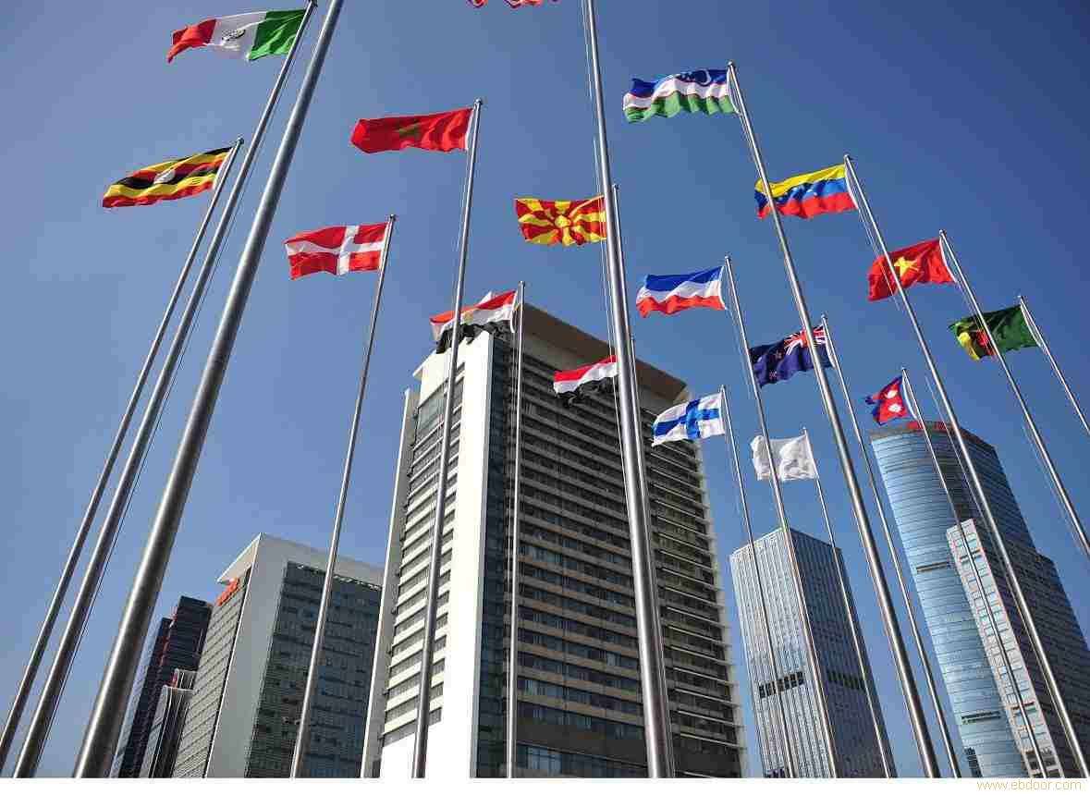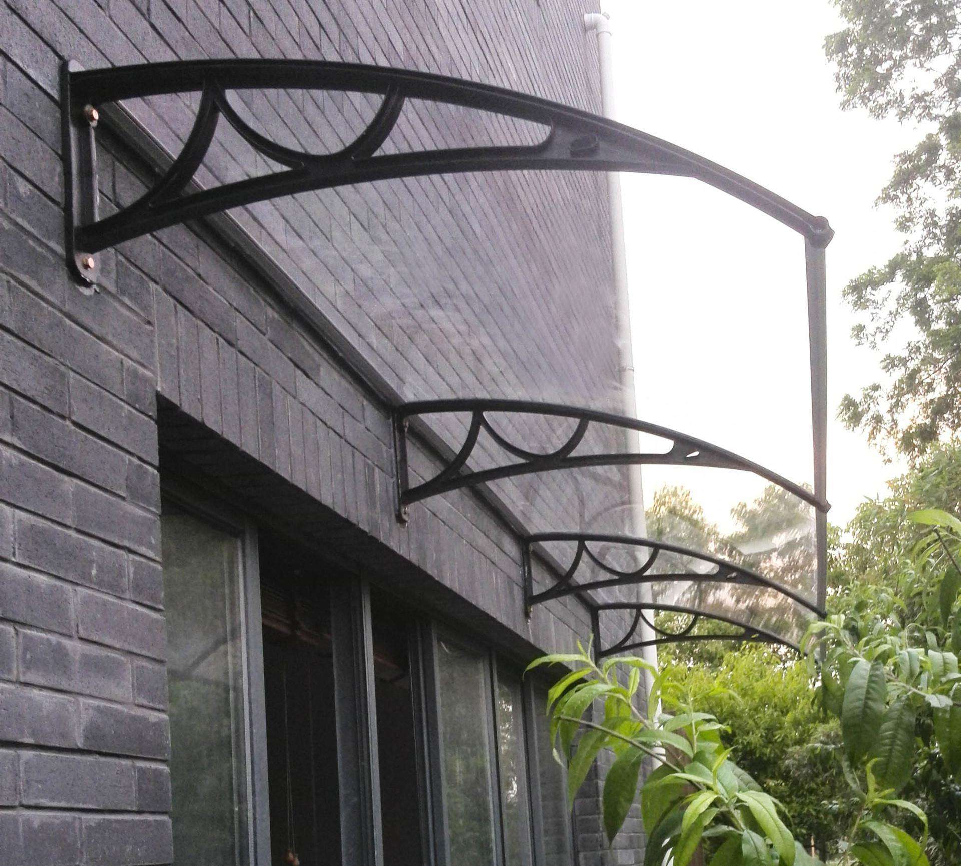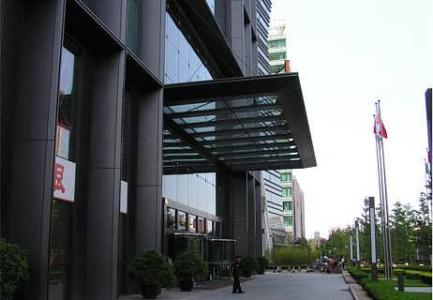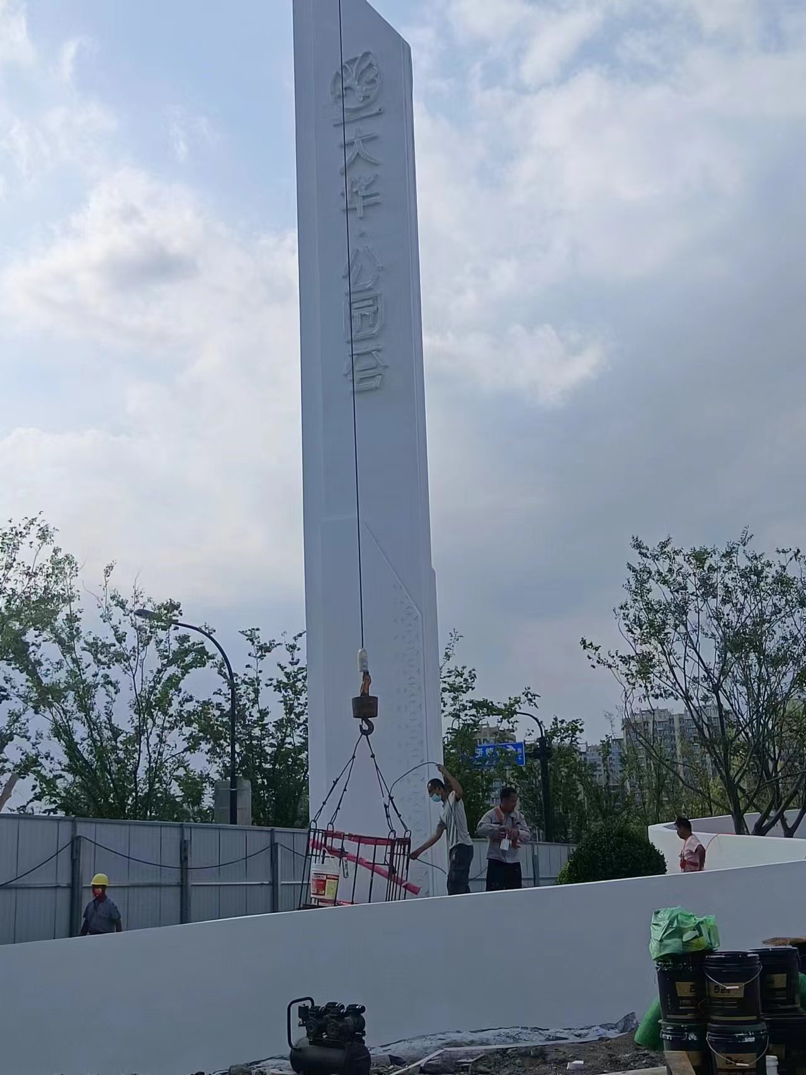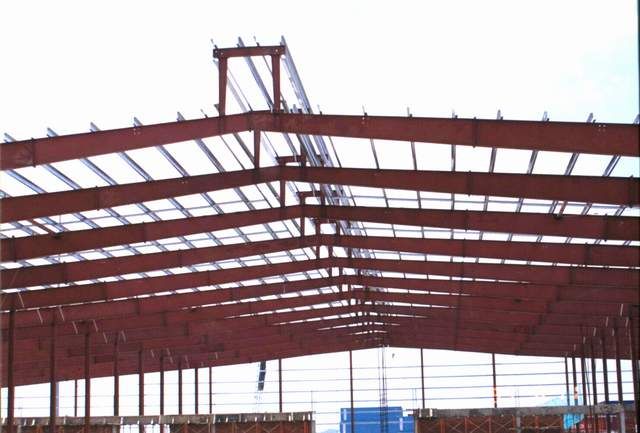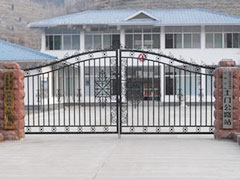公司新聞
hengye
企業(yè)案例
case
聯(lián)系我們
- 聯(lián)系人:濟南燕翔鐵藝制品有限公司
- 手機:15953126901
- 電話:18615254757
- 郵箱:785385551@qq.com
- 地址:濟南市天橋區(qū)歷山北路黃臺不銹鋼市場3區(qū)317

淺談輕型鋼結構建筑的應用
來源:http://m.nsjsw.cn 日期:2021-05-19 發(fā)布人: 瀏覽次數(shù):19次
一、輕型鋼結構的應用1、低層輕型鋼建筑方面:低層輕鋼建筑,指兩層以下(含兩層)的鋼房屋建筑,主要采用實腹式或格構式門式平面鋼架結構體系。我國已建成的門式鋼架輕鋼結構房屋有800多萬,而且以每年約100萬的速度增加。2、多層輕鋼建筑方面:多層輕鋼建筑是另一種很有發(fā)展前途的建筑形式,一般可定義10層以下的住宅;總高度低于24米的公共建筑,樓面荷載小于8KN/M?的工業(yè)廠房。這類建筑多采用三維框架架構體系,亦可采用平面鋼架結構體系。
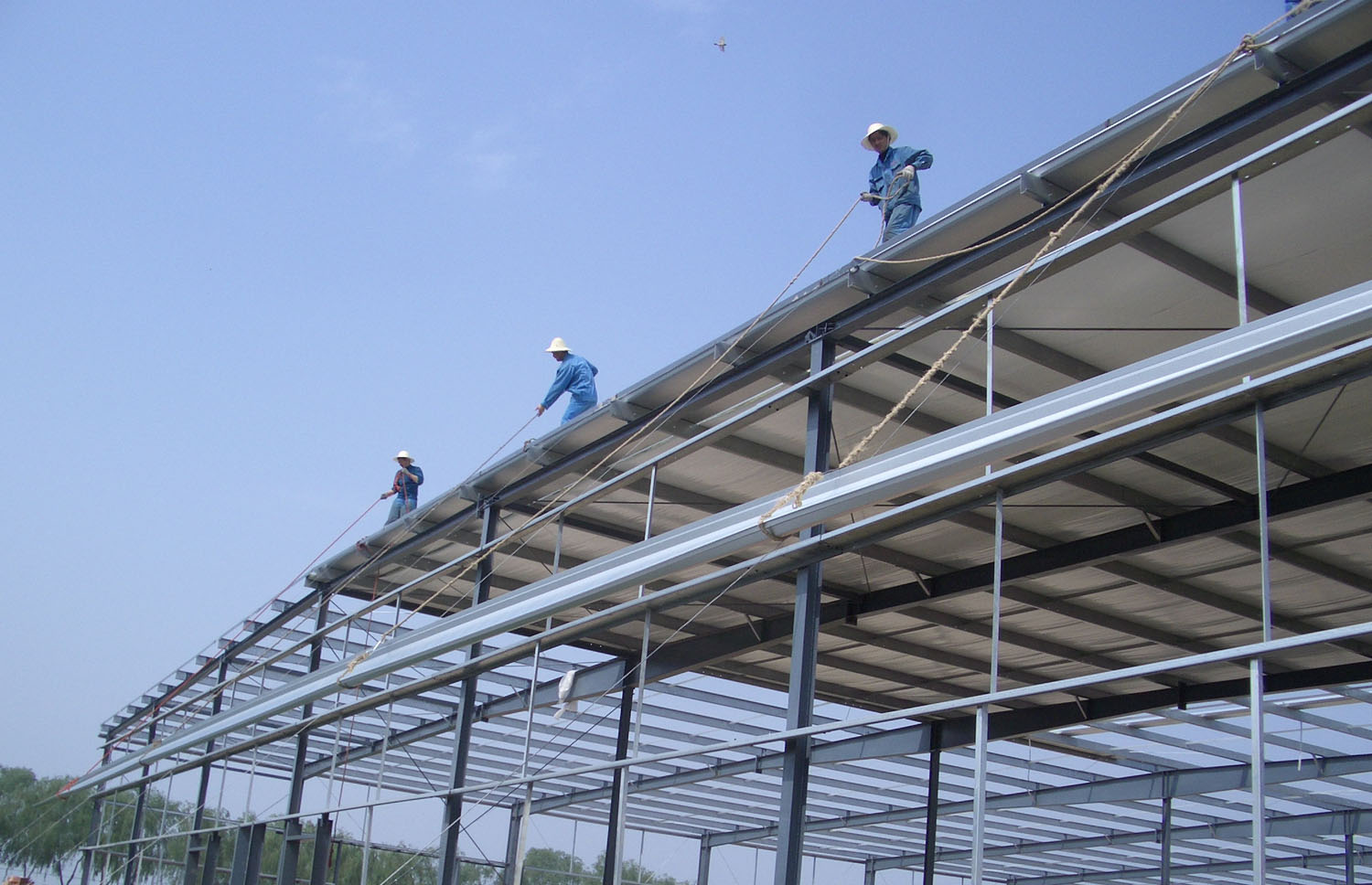
1、 Application of light steel structure 1. Low rise light steel buildings: low rise light steel buildings refer to steel buildings with less than two floors (including two floors), mainly adopting solid web or lattice portal plane steel frame structure system. There are more than 8 million square meters of light-weight steel structures with gabled steel frames in China, and they are increasing at a rate of about 1 million square meters every year. 2. Multi storey light steel building: multi storey light steel building is another kind of building form with great development prospects, which can generally define houses with less than 10 floors; When the total height of public buildings is less than 24 meters, the floor load is less than 8 kn / M? Industrial plants in the city. This kind of building mostly adopts three-dimensional frame structure system, or plane steel frame structure system.
二、輕型鋼結構的優(yōu)缺點
2、 Advantages and disadvantages of light steel structure

1、空間大、重量輕、體積?。狠p鋼結構與鋼筋混凝土以及磚混比較,自重減輕15-30倍,體積減少2-5倍。利用鋼材強度高的特點,設計可采用大開間布置,使建筑平面能夠合理分隔,靈活方便,創(chuàng)造開放式建筑。鋼管或鋼骨混凝土柱子(現(xiàn)在我國工程中純鋼結構的柱子較少)充分合理利用了鋼和混凝土的料特性,提高相應的強度來縮小截面,其抗壓、抗側彎強度,均比混凝土柱高1.5倍,大大增加了抗強震的能力,加大了有用空間。比起傳統(tǒng)的結構,可以更好的滿足建筑上大開間、靈活分隔的要求。并可以提高使用面積率5%-8%。
1. Large space, light weight and small volume: compared with reinforced concrete and brick concrete, light steel structure can reduce weight by 15-30 times and volume by 2-5 times. Using the characteristics of high steel strength, the design can adopt large bay layout, so that the building plane can be reasonably separated, flexible and convenient, creating an open building. Steel tube or steel reinforced concrete columns (now there are few columns of pure steel structure in our country) make full use of the material characteristics of steel and concrete, improve the corresponding strength to reduce the section, and their compressive strength and lateral bending strength are 1.5 times higher than those of concrete columns, greatly increasing the ability of strong earthquake resistance and increasing the useful space. Compared with the traditional structure, it can better meet the requirements of large bay and flexible separation. And can improve the use of area rate 5% - 8%.
2、綜合成本較低:鋼材的穩(wěn)定的供給造成價位的波動很小。使用薄壁輕鋼結構的墻面可以保持好的平面。這也意味著當你在釘釘子的時候墻面不會反彈和收縮破裂。因為材料可以預先切到需要的長度,所以在很大的程度上降低了浪費。
2. The comprehensive cost is low: the stable supply of steel causes little price fluctuation. The use of thin-walled light steel structure of the wall can maintain a good plane. It also means that when you're driving nails, the wall won't bounce and shrink and crack. Because the material can be cut to the required length in advance, the waste is greatly reduced.
另外,鋼材的邊料也是可以賣的,這樣更是大大的降低了浪費?;A處理簡便適用于廣泛地質程度,基礎部分比傳統(tǒng)建筑要節(jié)約50%費用。合理墻體厚度使得用戶的比一般現(xiàn)行建筑要多出8%左右,且因為施工快,縮短了資金的周轉期,加快了資金的流動速度,相應的降低了成本。
In addition, steel scrap can also be sold, which greatly reduces the waste. The foundation treatment is simple, suitable for a wide range of geological degrees, and the cost of the foundation part is 50% less than that of the traditional building. Reasonable wall thickness makes the user's housing rate about 8% more than the general current building, and because the construction is fast, it shortens the capital turnover period, speeds up the capital flow speed, and correspondingly reduces the cost.
下一篇:小知識:鐵藝大門電控鎖安裝方法介紹 上一篇:輕型鋼結構的優(yōu)缺點的介紹

